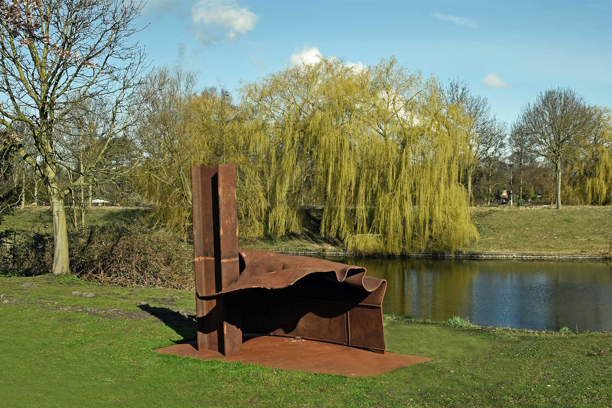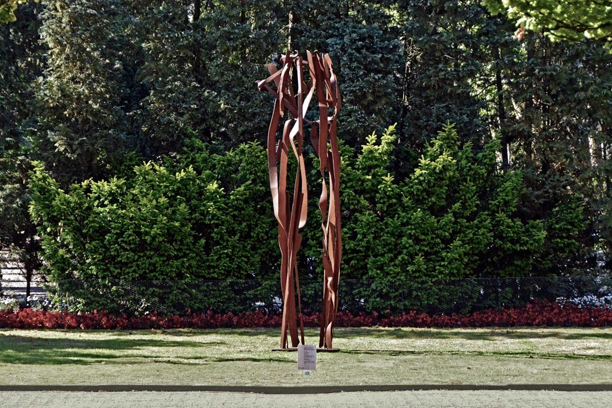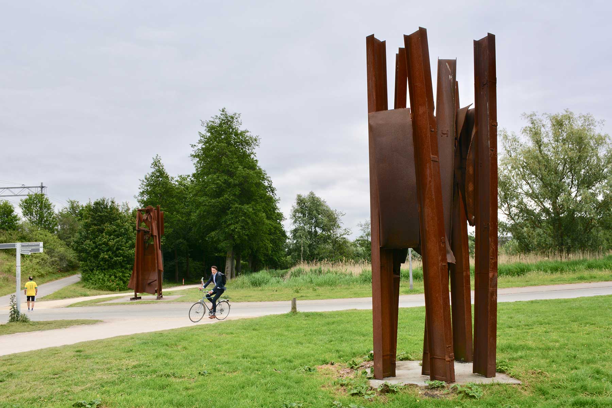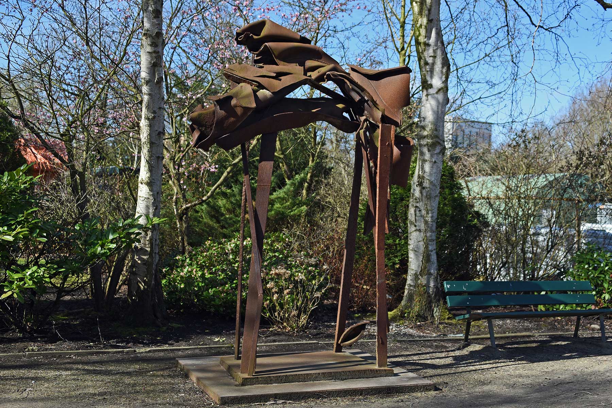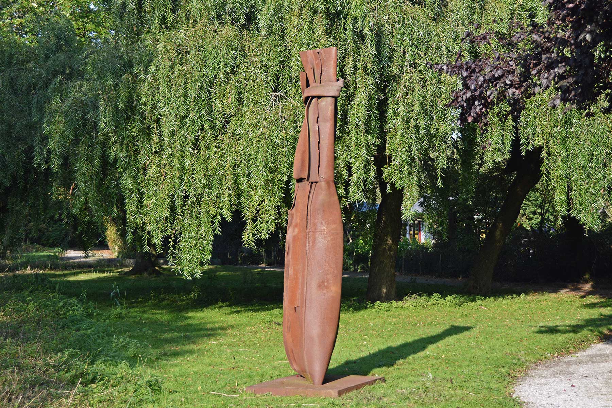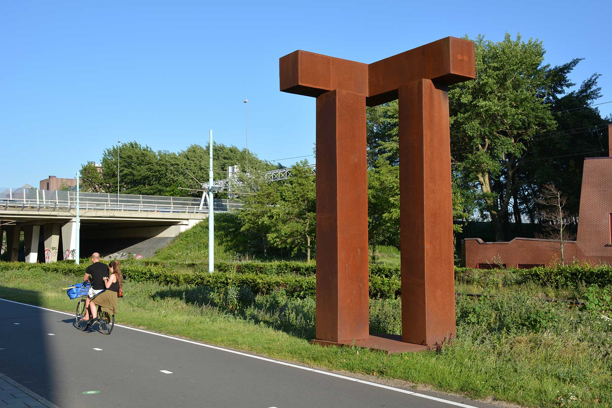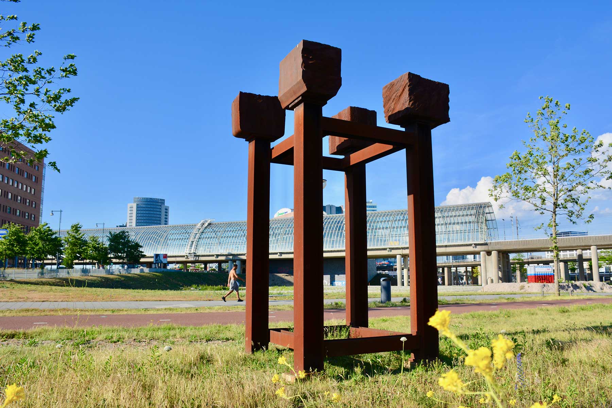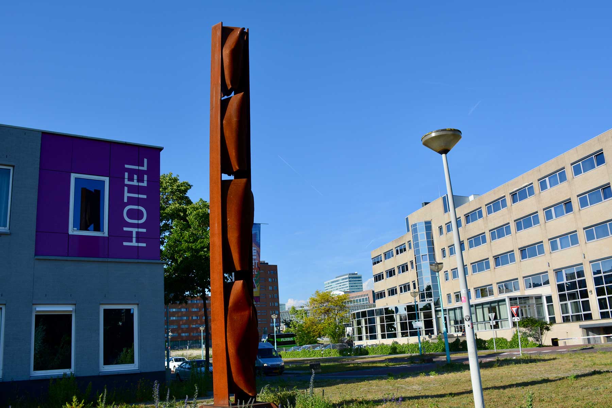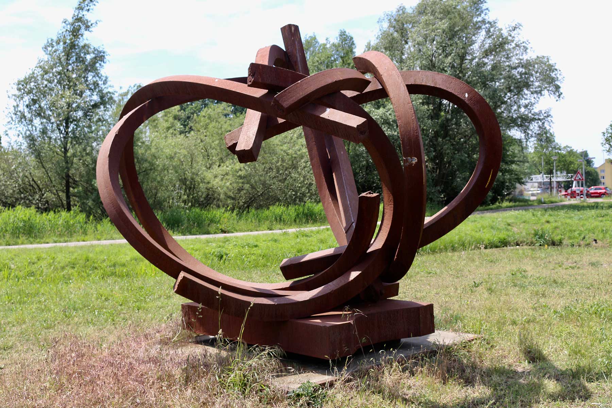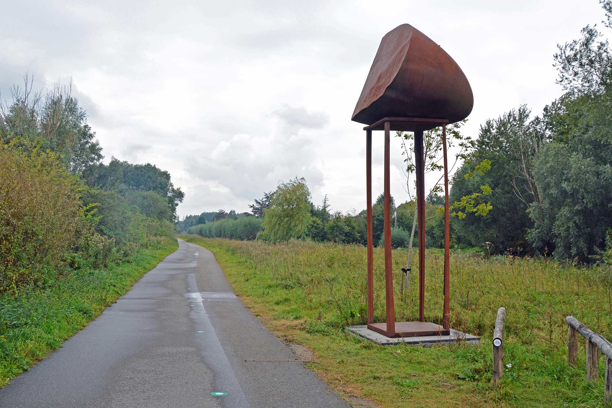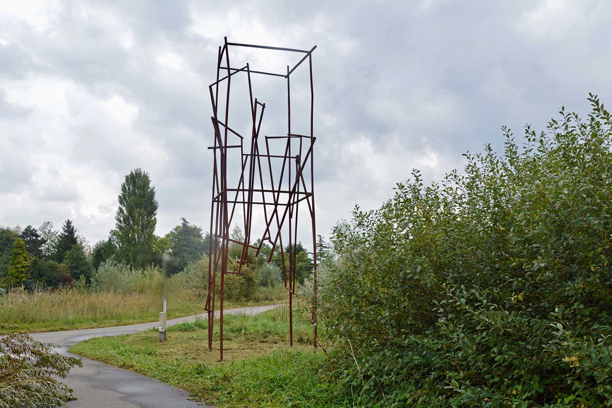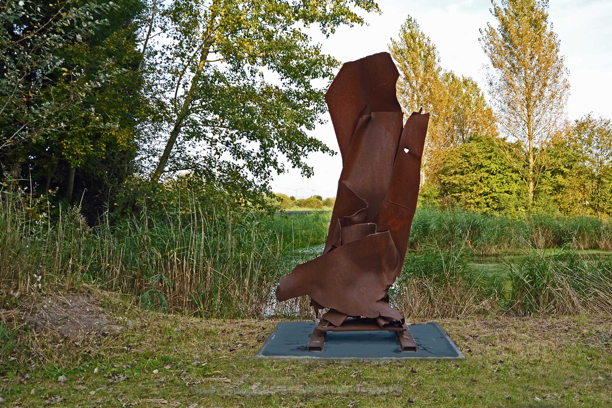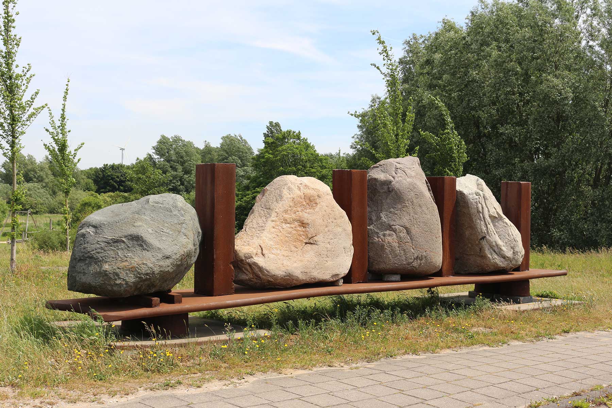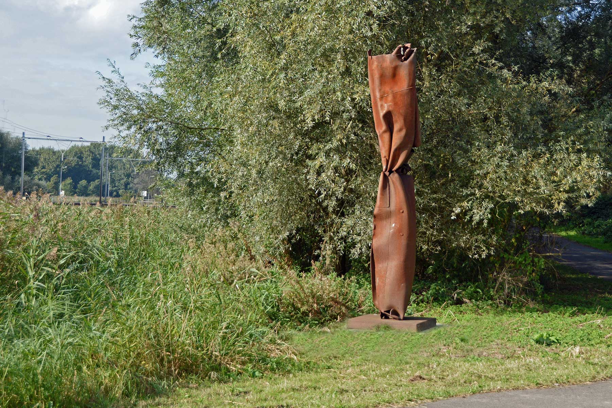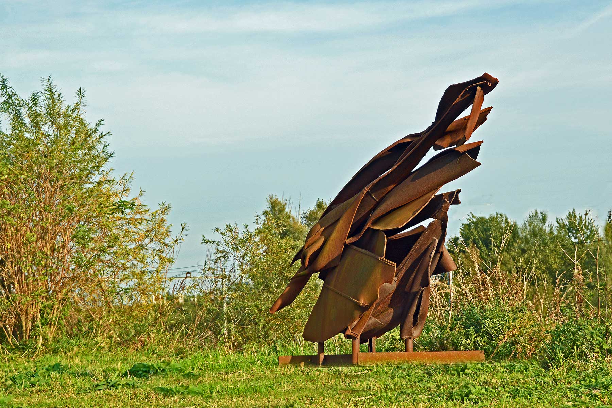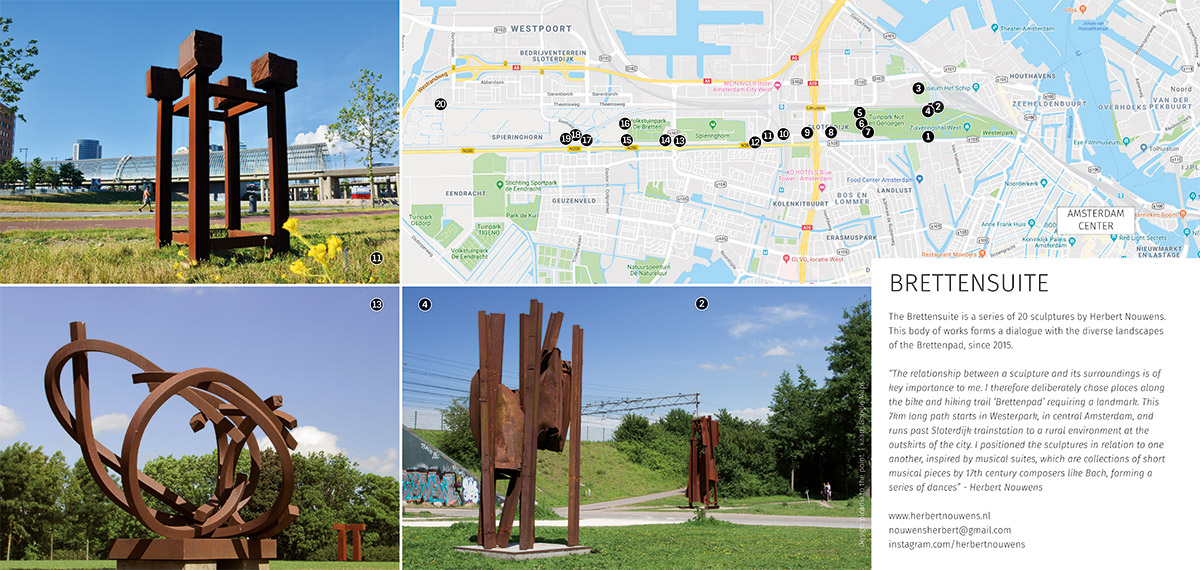The Brettensuite is a series of 20 sculptures by Herbert Nouwens. This body of works forms a dialogue with the diverse landscapes of the Brettenpad, since 2015.
“The relationship between a sculpture and its surroundings is of key importance to me. I therefore deliberately chose places along the bike and hiking trail ‘Brettenpad’ requiring a landmark. This 7km long path starts in Westerpark, in central Amsterdam, and runs past Sloterdijk trainstation to a rural environment at the outskirts of the city. I positioned the sculptures in relation to one another, inspired by musical suites, which are collections of short musical pieces by 17thcentury composers like Bach, forming a series of dances” – Herbert Nouwens
Location: Amsterdam – Halfweg
Freely accessible
Photography: Piet Koster
Brettensuite, a spring impression
Remco Daalder, city ecologist Amsterdam wrote a beautiful piece about the Brettensuite at the request of Herbert Nouwens. Eight o’clock in the morning, at the end of February. I take the ferry from Amsterdam Noord to the Houthavens. The ferry is full of cyclists, who after a mooring in a long traffic jam go to Westerpark. It reminds me of photographs of Amsterdam from the fifties. Long lines of cycling dock workers on their way to work. They cycled because they had no money for a car, we cycle because a car has become useless in the city. The sliert cyclists enters the Westerpark, goes towards Sloterdijk. I never realized that this part of the Bretten is such an important commuter route. In the Westerpark cyclists are joined by runners in all shapes and colors. And of urban nature: breeding herons on nests high in the trees of the island, ring-tailed parakeets. Food-seeking gulls cover the grass fields. At the Waternatuurtuin there is a tunnel that leads to the children’s playground Het Woeste Westen. There I see the first sculptures of Herbert Nouwens. They are on either side of the tunnel entrance, as robust sentinels. Despite their size, the sculptures are unmistakably present. They hardly stand out. They fit well with the large stones of the ecopassage that must guide animals through the tunnel. They fit well with the tanned man who is jumping fanatically. These sculptures have a human size and organic forms, just like the Westerpark itself. From the water-wetting garden, teal calls, I hear a green woodpecker laughing. This place is right. The Bretten route is marked with green dots on the asphalt. Follow the dots and you cycle between the allotments and the backs of inhospitable office settlements, towards Sloterdijk. Flowing cyclists, running runners. Forest birds singing from the allotments: song thrush, robin, winter king. A sperwer shoots through the trees. I see the sculpture of Nouwens on the edge of the allotments only at the last moment. Again such a great modesty. No cheeky gesture, no look at me, but a simple addition, an accent for those who want to look good, who want to discover something. And at the same time a meeting place for the allotments, a village pump, we meet at the rusty tree. I am really impressed at the old village of Sloterdijk. Here is an sculpture that looks like a tree stump, on the trunk of a giant fig tree from the rainforest. The statue stands in the water and joins the alder, poplar and carrots around it. On this somewhat misty morning, the sculpture gives the whole place a mystical atmosphere. Organic and just out of this world. A beautiful contrast with the gloomy, wooden sculpture “Ode to the disappeared farmer” by Karel Gomes that is twenty meters away. Then the Arlandaweg. Candle-right, too wide road between not too fancy school and office buildings. Curious, always wind against, a feeling of discouragement overtakes the cyclist. Nouwens has put down sombre, angular figures here that accentuate the practicality of the environment. You will not be happier. After Sloterdijk everyone is suddenly gone and you are only with the green dots on the asphalt and the cars driving along the Haarlemmerweg. Traffic noise reminds us of the murmur of the sea. A cheerful curl from Nouwens near the sports fields makes the mood, which got a dent on the Arlandaweg, clear again. The Bretten are becoming increasingly wilder and stranger to the west. In the ditches, crickets, diving tufted ducks and baltting grebes. Mummant goldheads are just above the traffic. Fossil rolls along the bike path. The sculptures become beacons in the lonely wasteland. Beacons on their way to the coast. They make the almost threatening space more intimate. They are less in number: the city is behind us. At Halfweg the last sculpture waves me farewell. The dunes beckon.
Click on the fullscreen icon on the top right of the map to open the map on GoogleMaps.
BRETTENSUITE
Jeroen Damen (www.mandarte.nl)
If you drive the train from Amsterdam Central to Amsterdam Sloterdijk, you will see a large rust-brown colossus standing out of the window to the left. There is another one close by. They are sculptures by artist Herbert Nouwens. They stand there purely for themselves. These two are located along a walking and cycling path from Amsterdam to Halfweg, the “Brettenpad”. There are more sculptures by Herbert Nouwens. That calls for an exploration.
The Brettenpad is a combined cycling and walking path, marked in the asphalt with green with white dots. It runs from Amsterdam West to Halfweg. To the left of the dots is the cycle path, to the right of the dots a hiking strip with many side paths through the bushes. The path is named after a former inn just west of Amsterdam: “Het Huis Bretten”. According to the description of the Municipality of Amsterdam, this is the last ‘urban wilderness’. There is a lot of pure Dutch vegetation: willows in various varieties and sizes, alder, birch, oak, privet, dogwood and hawthorn. Also rare species such as the cuckoo flower, reed orchid and swamp milk thistle, intimately entwined, bending in the wind, buzzing with bees and other insects in the summer. Stone plaques along the path show images of the vegetation and animal life that resides here. A true paradise for the Amsterdam city dweller and all other outdoor enthusiasts. Yet there is not only green. The ‘urban’ of this wilderness is evident by the location of industrial sites along the path and by extensive sports fields and large-scale allotment complexes. There the city continues tirelessly amidst the greenery. Wooden and stone houses of all shapes and sizes, surrounded by sometimes desolate and sometimes neat gardens, bordered by all kinds of hedges and fences. The railroad is everywhere along the path. The first railway line in the Netherlands, which ran from Amsterdam to Haarlem, has now been replaced by a modern, busy line. Every few minutes a blue sprinter or yellow intercity rushes over it. One of the oldest canals runs along here and separates the railway and the highway to Haarlem from the Brettenpad. Traffic is always behind the green. To the eye a blossoming wilderness, to the ear an audible city. The sculptures discussed here are called Suites by the sculptor. Suite. The word comes from the French ‘suite par …’ and means ‘followed by …’. It is mainly known from music. The text board makes it clear that all suites in themselves are part of the overarching “Brettensuite”, which shows the coherence of the twenty sculptures.
SUITE 1
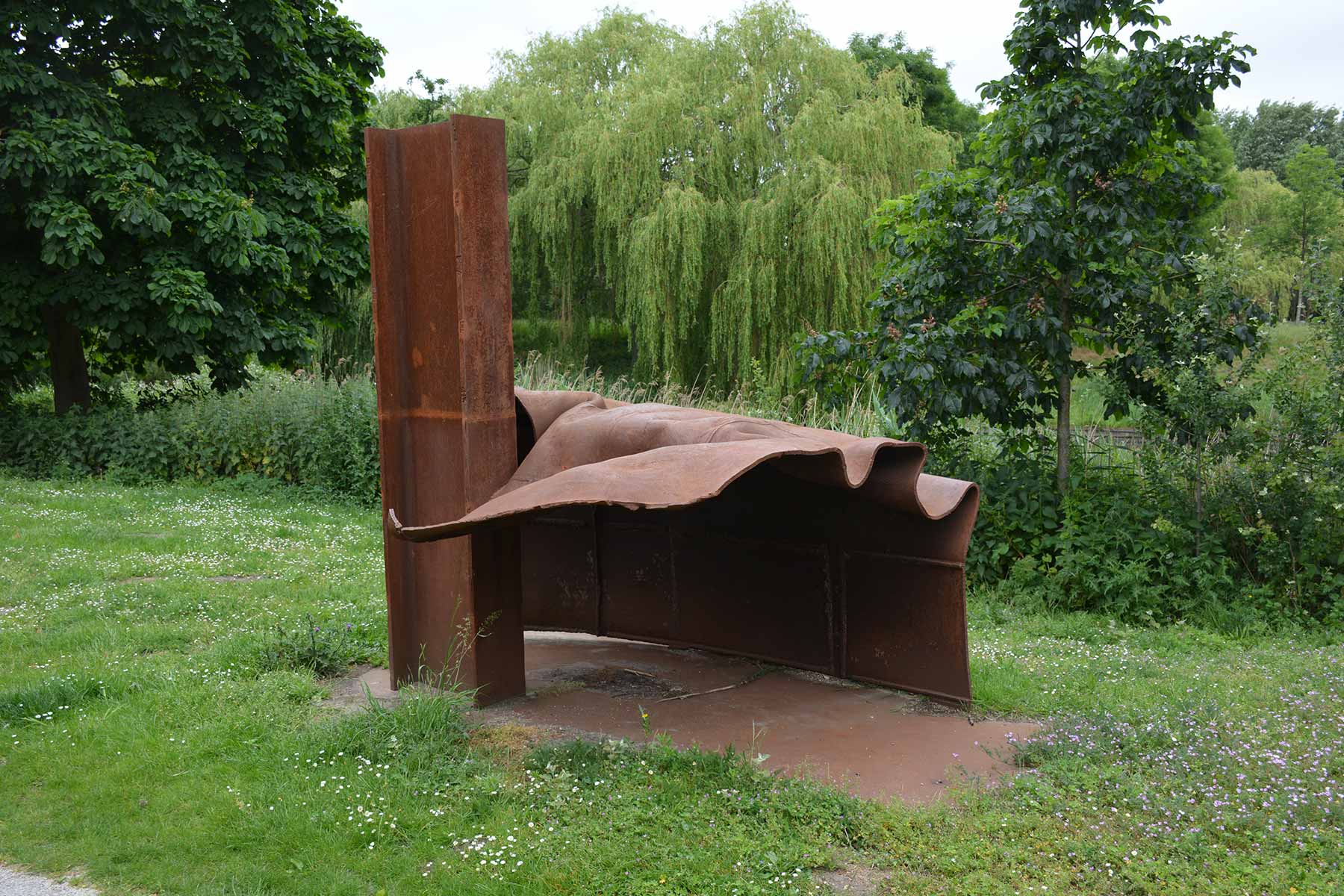
A SURPRISING DISCOVERY
A man-sized H-beam of steel is vertical to a steel plate in the grass. A curved iron plate leans against it. This plate is shaped in such a way that it is the rear wall and roof at the same time. It appears to come from a ship’s bow or the back of a ship. One side of the corner is wavy as if it had been stuck somewhere, while the other is still relatively tight. Who knows, he was just lying somewhere on a shipyard. The sculptor combined it with the upright H-beam on a base plate, so that the corner would remain upright forever, with the straight side as the back wall. Thanks to this extraordinarily simple but convincing intervention, there is now a shelter, an archetype of a house, the protective covering of a cave and a playhouse from a childhood dream. As if a giant child has put a pair of accidentally found weights against each other, in shaky equilibrium, like a child playing with blocks and discovering that the impossible pile will inevitably fall over. But the sculptor has technically passed the child stage, he can weld. This means that he can make all his childhood dreams and other unbridled fantasies really exist in sculpture. This steel dream sculpture pretends to be a real house and not a useless form made by man. The viewer notices that he is still sensitive to a safe space. That he actually wants to go in.
SUITE 2
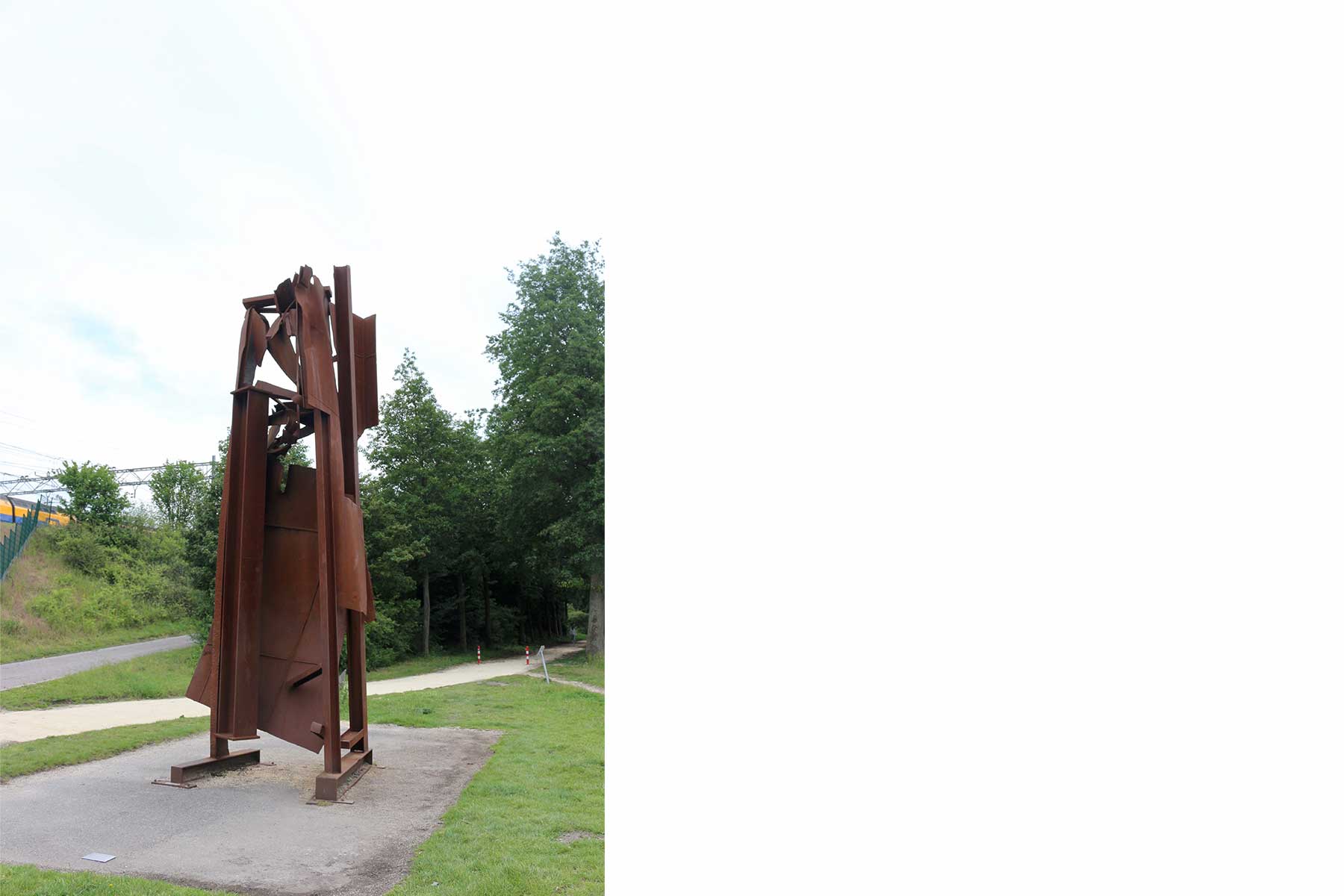
‘EN SUITE’
Right on the other side of the Westergasterrein is located Suite 2. The size of Suite 2 is beyond human scale. You really have to look up to see the whole thing. When you stand next to the sculpture, you can reach a third of the height with difficulty. It is standing in an open space next to the railway viaduct, diagonally across from Suite 4. The path between them leads under the railway to Suite 3. The impression is given that this is a human figure, a giantess. That is because we can recognize something in it of the three divisions of the human body: legs, trunk and head. Of course a sculpture is made. But the form is found by taking an innumerable number of decisions during the creative process. A sculpture is created by ideas and associations, from the rhythm and the feeling that the sculptor combines in his work along the way. The pieces of steel were put together non-randomly, but the result was reassessed at every step in the creative process, in order to ultimately arrive at a strong composition. It goes without saying that it can deviate considerably from the first plan.
SUITE 3

CEMETERY
The path continues between Suite 2 and 4 under the railway viaduct. The inner sides of the tunnel next to the road surface have been filled with thick tree trunks from trees cut from the ‘urban wilderness’. This path is called the Overbrakenpad and leads past fields with new plantings and a petting zoo to St. Barbara cemetery. There, in a round bed next to the auditorium, directly behind the entrance gate, is Suite 3. The sculpture consists of flat, steel ribbons, which are held up in a wonderful way, like thin streams of air that swirl upwards. Because the ribbons sprout from a small circle, they are reminiscent of curling smoke. At the top, the upward momentum is slowed down and some strands buckle and get confused with others. For the sake of stability, it is necessary for them to meet at the top and support each other so as not to disintegrate, but contact is kept to a minimum. Not all ribbons are the same length. Some of them don’t even reach halfway. Loose ends have been welded together here and there. Strangely enough, the trees around with their solid crowns seem much more limited than the growing steel. While in this place the steel ribbons have just shed their mobility.
SUITE 4
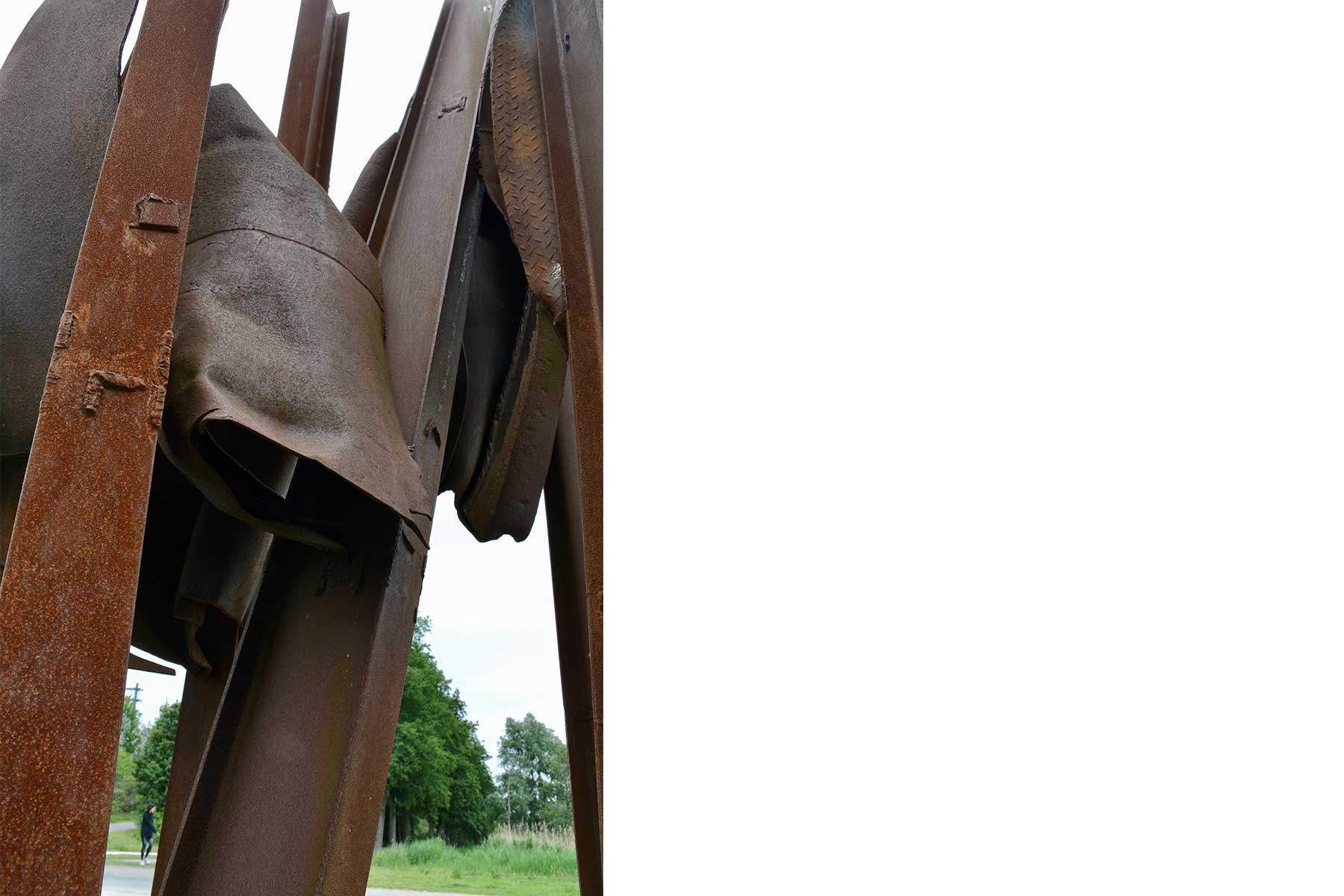
CITY WILDERNESS
This sculpture is in a multifunctional place. The track is located high on the dike along the north side of the field. A sandpit for adults with all kinds of exercise equipment has been set up against the slope. This entire playground must have been built after Suite 4 had been here for years. It is wonderful that the sculpture is here among the people, but a little more space would have been better. The artist has placed Suite 4 diagonally opposite – and in relation to – Suite 2. Even then, this sandy spot on the track asked for a solid sculptural answer. This part of the Brettenpad is not yet real wilderness. No clear front or back can be detected on the sculpture. All views are equivalent and also completely different. From the southwest you see 6 steel H-beams of about four meters high. They stand upright on a concrete slab sunk into the grass. The steel beams are skewed. Five more or less vertical, one hangs diagonally through the sculpture. Large steel plates, curled and crumpled, are suspended between the beams, reminiscent of old coal sacks. From a distance it also resembles a walking insect on high legs. You have to go around it to find out how it works.
SUITE 5

ALLOTMENT GARDENS
Suite 5 is on the edge of the path that leads into the allotment park, after the entrance on the right. The path runs diagonally to the left between the allotments. There is also a path curving to the right. Suite 5 is exactly in front of the fork. The sculpture has four legs, no one the same, thick and thin, wider and cracked. They carry a lot of steel, which seems to have been carelessly cracked on top. When the grasshopper-like legs seemed to give way under the weight, a few more diagonals were quickly welded in to avert the danger of collapse. Fragile, shaky, top heavy, improvised, unbalanced, but convincing. Without knowledge of the material, without feeling for weight, mass, construction and load-bearing capacity, this construction would have been collapsed a long time ago.
SUITE 6
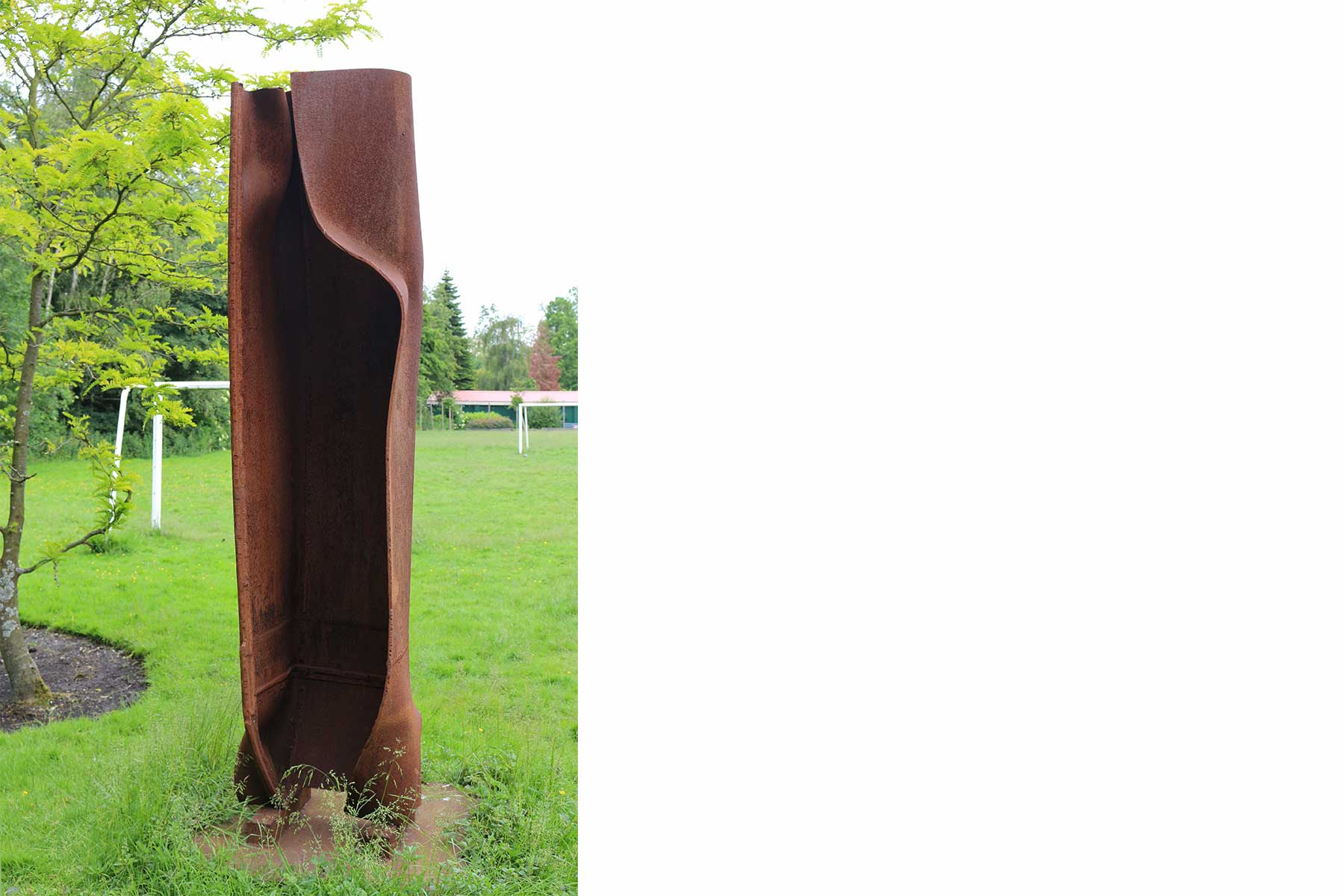
OBSERVE
Suite 6 is located on the edge of a playground in the middle of the allotment complex. Allotment gardens here are not planted with vegetables or flowers in neatly tended beds. This complex is a park filled with green lots. Each yard has a fantasy house, usually a wooden structure. Every yard is surrounded by trees, tall plants, hedges or wooden and thatched fences. Lawns, garden tables and lounge chairs everywhere. No ground to work, but to relax. In the middle of the area is a greenhouse where plants are sold in the summer. On the quietest spot on the other side of the playground is Suite 6. The sculpture is not very large, slightly larger than an average person. He suddenly pops up when you come up the path from the south. The mantle of a pilgrim, that’s what it reminds of. The front is open, the top too, you could step in. Back and both sides are closed. These give the most the impression of a habit, because they show a three-way division: head, body, feet. The fold with which the right side wall bends inwards is lower than can be seen on the sides. If a man-sized figure were to wrap himself in this cloak, that fold would mysteriously fall in front of his face. Envelop and shelter the inwardly folded shapes. An example of contemplation.
SUITE 7
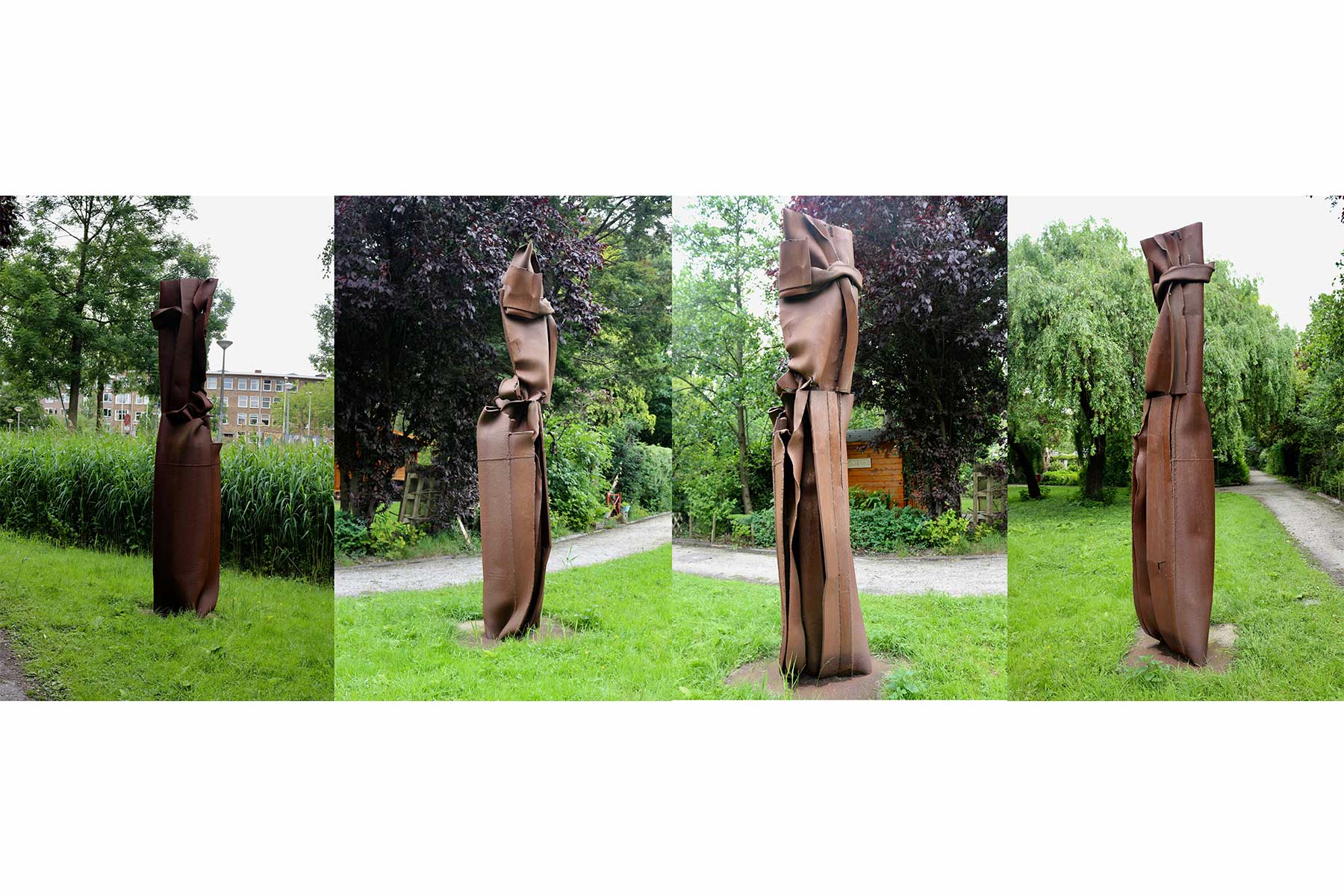
VELVET
A triangular lawn, bordered on one side by a ditch, the other two by paths along green hedges. Rest is guaranteed here and allows accurate viewing. The place is peaceful. The sculpture stands like a totem on the edge of a primitive village. Here the sculpture catches the full light and can show its plasticity. Only when you turn around it on the grass, you discover how different the views are. The sculpture is more than 2.5 m high. It towers over you without being overwhelmed. This is due to the slim column shape, which is roughly divided in two. The bottom part is almost twice as high as the top. The separation between the two parts is approximately at eye level. The ratio between height and circumference points to that of our own body. You could think yourself in the steel, take the same stance you feel as tall as the sculpture.
The brown, rust-colored steel does not want to be wood like the trees around. It is still in this environment that blows and waves, bends and stands up again. This steel, like the other suites, was brought to a standstill when it found its shape. It doesn’t look like hard steel but like velvet. It is steel that we do not know. It is warm. It has become a skin, no longer a construction.
SUITE 8
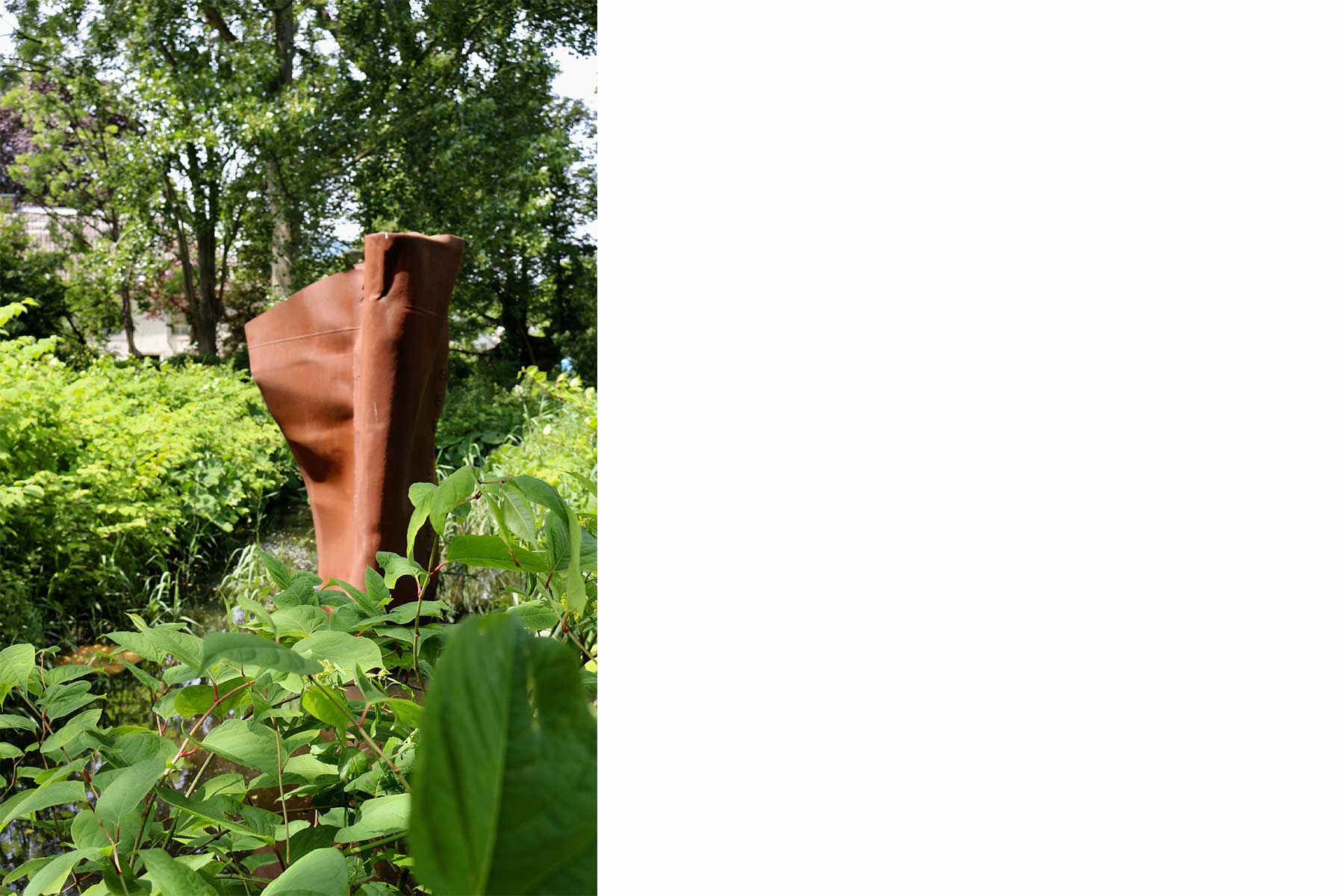
NON-FIGURATION
Suite 8 is situated in the water. You don’t see it at all at first. The water, a widening in the bend of the ditch, is located on the corner of the allotments, towards Sloterdijk. It is completely overgrown with tall reeds and shrubs, which obstruct the view. Fortunately, the park service has cleared a path to an overflow at the edge of the water. It looks exactly like the bow of a ship, also because numbers are pressed into the skin, which indicate the height above the waterline. If it is a bow of a ship, it is crumpled, compressed and flattened. The original shape is hardly to be seen anymore. Who knows, the artist may have cut off part of it with his cutting torch. It seems so because the backs are ribbed the same way. And that also happened from below, under water, because this ditch is really not as deep as the figures indicate. ‘A monument to shipping’. This is how every ship will eventually end up. Was it a submarine? Did a depth charge squash this colossus? Is this a grave in the water?
SUITE 9

FLOATING ANGLE
Suite 9 is located on the roadside next to the cycle path, directly opposite an office tower, which was built according to the principles of organic building. That cannot hide the fact that we have arrived at the edge of the city in a chilly stone desert. This is a place ruled by economic and financial efficiency. Asphalt, concrete paths, railway tracks. Office towers made of steel, bricks and glass, all reduced to the most usable form, the rectangular space. Nouwens placed two square columns about four meters high, diagonally opposite each other. A right angle has been formed from two of the same, but shorter beams. This angle is placed on top of the columns, but offset so that it extends over the columns. The result appears to be a geometric whole. It could be the corner of a building, pushed out over two piles, which are not below, but on the ground. Or a floating corner of a building without walls. The upright columns are slightly tapered. The sculpture begins to live, because the plate has not been turned straight and square.
SUITE 10

DANCING BLOCKS
Suite 10 is a group of four stacks of steel blocks. They stand exactly in front of the heavy railway viaducts over which the trains run from Sloterdijk to Amsterdam South, Schiphol and beyond. The Bretten path continues under the viaducts in the direction of Haarlem. There is a wide pedestrian passage to the right to Sloterdijk station. At the corner of this crossing, on a raised slope, are two rectangular slabs of light gray concrete with an iron edge. It shows suite 10. They lift the sculpture just above the grass. The four stacks are not the same height, but on average about a man’s height. You just can’t get over it. They are square, but not cubes. There are three stacks of two and a stack of three blocks . You can see the whole work in an instant. An association immediately emerges: Easter Island. These blocks may not be that big, but they have that stance and the same density.
A group. Held together by two base plates. They act as a pedestal: they bring the four stacks together into a group and give the sculpture its own place in the environment. That place can be temporary. The relationship with the environment is not as strong as if the piles were dug directly into the ground. They seem to come from nature, because they are so irregular, but steel blocks do not occur in nature. Here they stand as a counterbalance to the oval prefabricated lifeless pillars. The eye that looks for similarities shows at the same time how different the four stacks are. To appreciate their individuality it is necessary to consider all four of them separately. Seen from the side, the stacks are not lined up next to each other. They are two rows of two, with the right one step ahead of the left. These blocks are solid steel. That means an unimaginable weight. If an average person weighs 75 kg, then the sculpture weighs more than 300 people. The weight of more than 70 people is compressed in one block!
SUITE 11
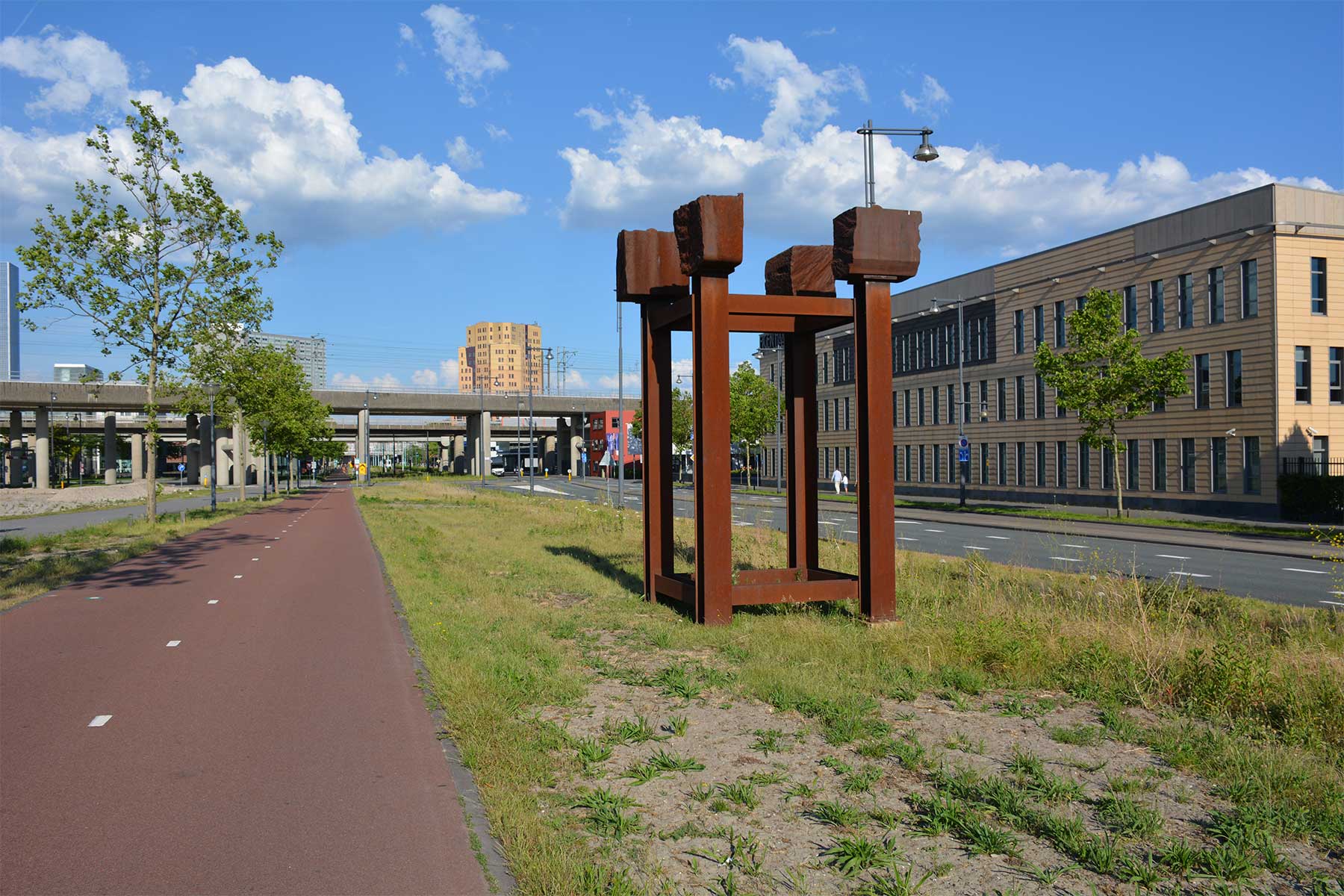
WINDMILLS
The Brettenpad still runs through the office area here. It is all high-rise buildings, stone, concrete tiles, glass and steel. In the middle of the verge of this bare wasteland, between cycle path and motorway, is Suite 11. In this area, the size is not at first to estimate. Height expressed in meters does not say much in itself: the size is relative to the environment, the place, the buildings. The only size you can always use is that of the human body. Suite 11 is about three times the height of a human. You have to tilt your head far back to get a good view of the top part. The sculpture makes a thin impression due to its open shape, but holds up well in the middle of the plain devoid of life. On a foundation of loose blocks are four heavy H-profiles, almost in a right-angled square. These four uprights are held perfectly square at the bottom and top by a frame of slightly lighter, but still quite heavy profiles. All profiles are held together by thick welds, no bolts are screwed through the existing holes. On top of the four uprights are massive blocks of steel. From a distance you can see that there are lifting eyes on top of those blocks. The blocks ‘windmill blades’, that is to say, they turn their longitudinal axis perpendicularly clockwise and thus follow the direction of the compass rose. Compared to the openness of the construction, which offers a view of the surroundings on all sides, the blocks look massive. Because they are on top of it, they gain even more importance: the uprights are only the carriers of the blocks, the blocks are the most important, they are what it’s all about.
SUITE 12

ENDLESS
The Brettenpad continues straight on after Suite 11, and then turn left around a large office, to the Haarlemmervaart. Just in front of the water, the sculpture stands on the grass in front of the corner of a rectangular building with a flat roof, a hotel. The building is deadly boring, but the artwork is not bothered by that. It is difficult to estimate exactly how high it is, but the Suite towers above the building. It has four segments of about 2 m. It is also heavy. Closed. Solid. There is an inside but you cannot enter it. A sculpture must be high if it is to survive in this environment. And it must have volume. Just watch how the lampposts disappear in front of the buildings. That should not happen to the sculpture. The base of the Suite is impressive. Despite its small size, it turns out to be able to carry all this colossus. A double plate that barely protrudes from the column. With its four protruding lips, it not only secures stability, but also lifts the entire sculpture off the ground.
SUITE 13
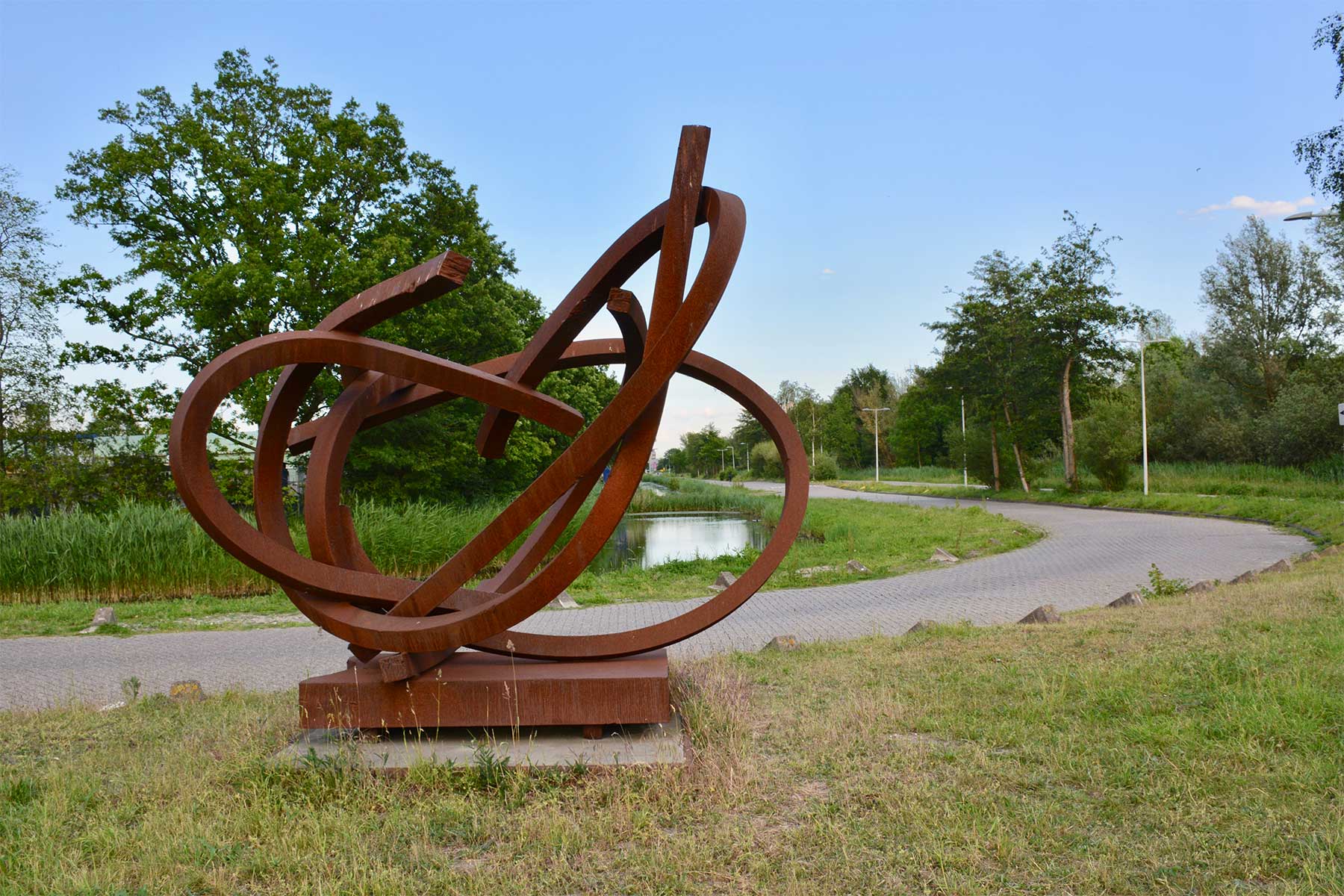
“ART = ABILITY”
From the high tower you walk along the edge of an industrial estate. The Brettenpad is paved here. To the side of the cycle path is a rough shoulder, then a cobblestone road. On the other side of that road lots with offices and workshops, surrounded by grass and parking spaces. The street makes a right turn and a little further a right turn to the left. There is a pool in this corner and an empty lawn in front of the water, where suite 13 is located. The lawn within this corner is surrounded on three sides by passing cars and heavy freight traffic. On the fourth side, left from the front, is the Brettenpad with its many cyclists. How happy you are when you can already see the suite from afar in the midst of all this unrest and dullness. The shape is a three-dimensional oval on the ground, made up of a kind of meridians around an empty inner space. Although, there is one that shoots straight up, the oval out. The tension of the bow was too much for it. But no, there are more points of contact, they touch each other at several moments, without colliding, leaving lasting marks, in the high air. There is no system or structure in it, all movement seems to be a coincidence, directed by an invisible hand. The meridians of the clew eventually all bend back to each other’s ends, back to the innermost core where they originated. The sculpture is so big that you could fit in it: you could sit in it like in a car. Then it would fall around you on all sides. In fact, the roof would be half a body height above you.
SUITE 14
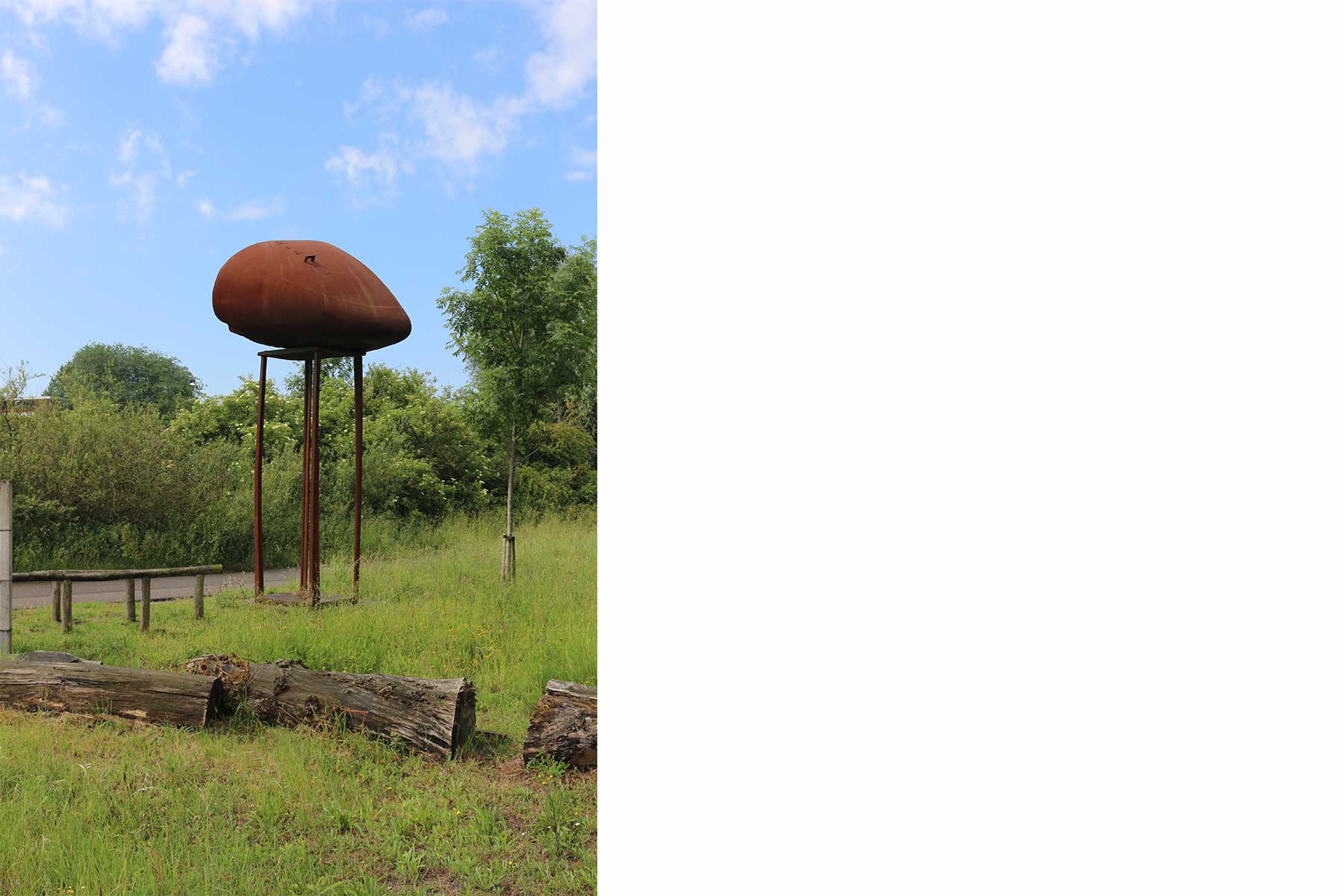
QUALITY
Right in the corner of a three way intersection at the start of the path is Suite 14. Busy roads around it, not a place to stay long. There are four high legs, two and a half times the height of a human, with a plate on top, and there is a thing on it. The legs are about three feet apart. Compared to their height, they are thin. They have to carry a lot, that is clear because they are reinforced in a few places. There, an extra piece of iron was welded to the profile. They also seem to bend slightly. Because they are so wide apart, you can look between the legs and see the willows and greenery through them. The thing on top is a simple shape. Not that you can see exactly what it is from here on the path, but it is large and bulky enough to make the whole constellation seem shaky. It looks like the thing could just fall off. But the thing is inaccessible because of its position on top of its legs and is difficult to study. Judging by the numbers, on top of which a lifting eye has been welded in one place, this is the bow of a ship. They are the same numbers as with Suite 8, applied thicker on top of the skin. So there is a cut ship’s head on its side high above four legs. The top of the bow and the back are welded shut. By raising a piece of a boat to high above the level of the current water level and high above the earth, a monument is created. .A monument to a boat that has found its resting place on the level where it used to sail. (a few meters below the current sea level).
SUITE 15

BEAUTY
There, out of the tall grass, among more than man-sized shrubs, mostly birch and willow trees with tall stems, rises a steel tower, a thin pier, a geometrical skeleton. The first meeting is often decisive. ‘How it feels’ is leading. This feeling is done internally, without having to touch the sculpture. There is an internal openness, a curious fathoming. Meeting is testing, examining and judging. If the meeting is successful, you are willing to let the sculpture come closer and you absorb it in your own inner space, which is reserved for warm friendships. Two steps wide, two steps deep, four times a body height high. These are the dimensions of the steel contours. The sculpture is made by welding rods together, obeying a more or less preconceived plan. The plan was not purely geometric, nor was it fully recorded in a drawing. It is impossible to create a drawing as a construction drawing for Suite 15. There has been too much improvisation to speak of a detailed plan or concept. The fact that the sculptor did not submerge the rods in a colored lacquer, but left them to rust, is also a meaningful decision. As a result, the sculpture is absorbed into nature and does not present itself as a human artifact. But above all, the work recognizes its own origin as a material from the earth, the earth as a breeding ground for the nature around it, and also the breeding ground for art. Size is the experience of space. The space is within the structure. Space is also the open air void that occupies the entire suite. You can mainly detect that space from a distance, when you see how the suite towers above the treetops. You can feel the space inside when you stand at the bottom of the suite.
SUITE 16
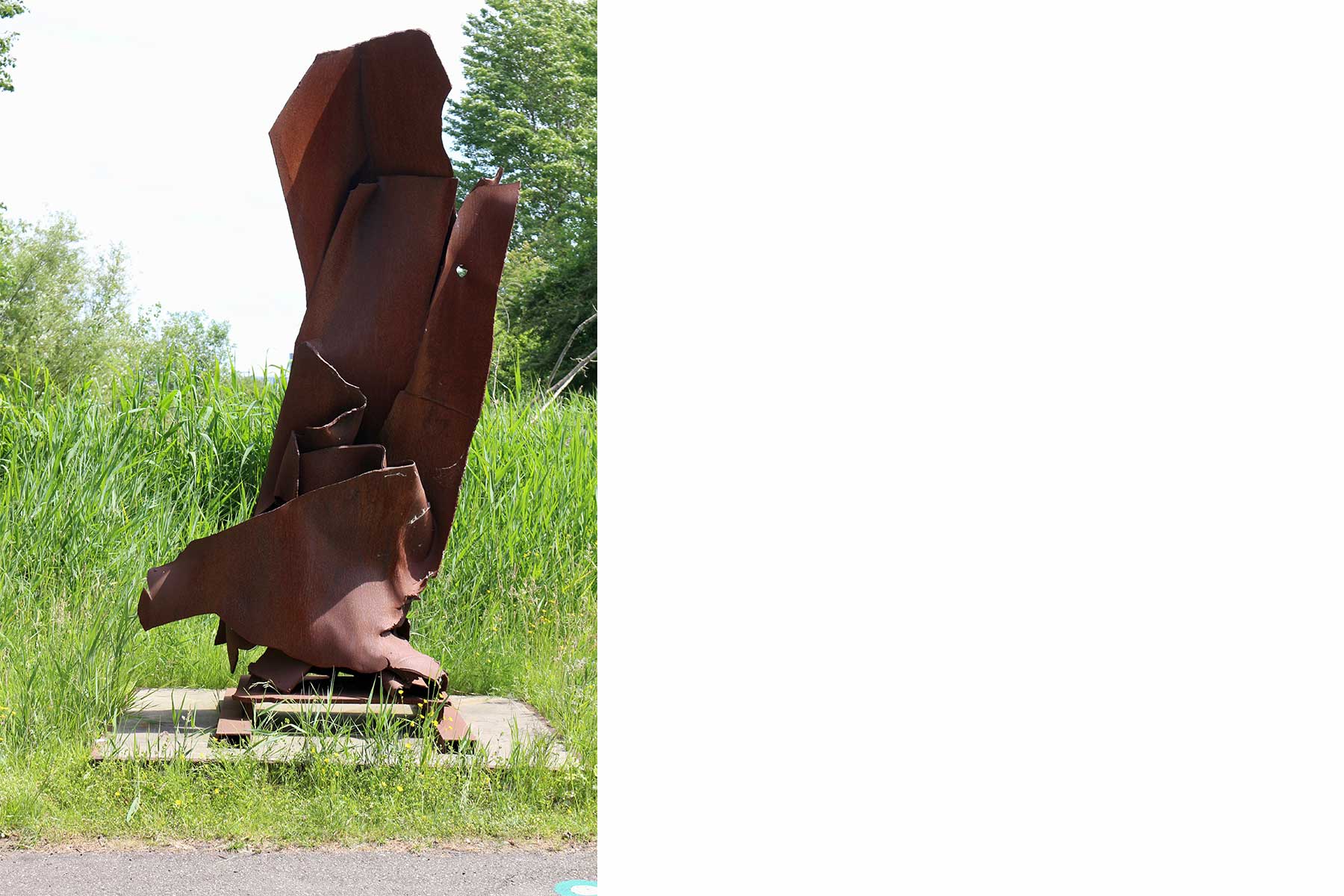
CHALLENGE
We walk north, across the bridge, on our way to Suite 16. From a distance you first see the right side of the sculpture protruding from the reed. Suite 16 is to the right of the path, on a narrow strip between the asphalt and the wide canal along the allotment complex. The verge is overgrown with reeds, sedge, young birches and wild grasses. The concrete slab on which the Suite stands is hardly noticeable. If you walk past it until you are right in front of it, you will find yourself in the heart of a three-way intersection: the Brettenpad passes in front of the sculpture and the cycle path runs at right angles to the sculpture. This is the front. Other associations emerge. Something bird-like, due to the diagonal position with head and wing along the ground. As you sometimes see a swan or duck do with its head between its feathers. It is not surprising to think of a water bird here for the broad speed in the reeds. Elongated pieces of steel protrude obliquely, held together by sharp folds of two strips reaching to the ground. Sheets are stacked diagonally against the bottom to form a supporting pedestal. These are welded to a plate that rests on iron beams. Those beams themselves lie on a concrete slab. They lift the sculpture so that it just comes off the ground.
SUITE 17
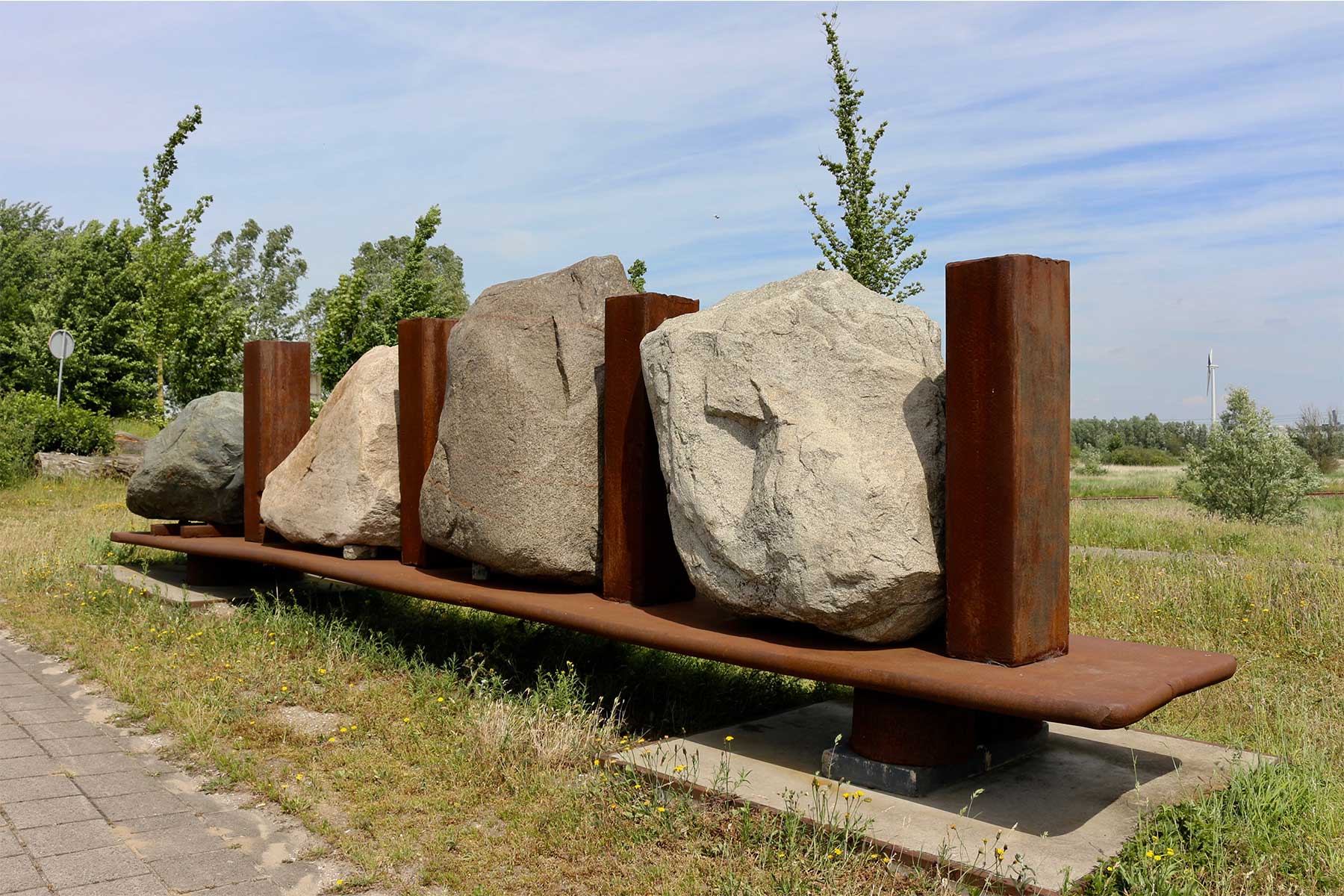
INNER NEED
Suite 17 is next to the cycle path that runs along the Australia Road. A beacon and a stop signal: here you cross the Brettenpad. It’s the end of the city. The sight of the sculpture is overwhelming. Four enormous boulders lie on a long steel base plate. Behind each is a solid steel block. The first boulder is the lowest. It is close to the edge of the bottom plate. The second boulder is slightly larger and higher, the third boulder the largest and highest. Behind this, the fourth is again slightly smaller and slightly lower. Then the last block follows, behind which the bottom plate protrudes a little longer. The immense colossus lies on four flat discs, two by two, supported by two concrete slabs under the ends of the bottom plate. Colossus is a good word: The bottom plate measures more than 8 meters in length, but is only 1.20 m wide. A slim carrying body. The four boulders enhance the impression of cargo, stacked from front to back. The four blocks in between are reminiscent of chimneys or the contours of a wagon. Finally, the four discs lift the colossus 30 cm above ground level, so that it appears to be carried on the waves of the sea, or on high wheels over rails. Somehow all the proportions are quite right. The bottom plate should not have been thinner, the steel blocks not higher, the boulders not bigger or smaller. Because all those proportions are coordinated, the Suite has a harmonious appearance. It is balanced everywhere.
SUITE 18

SOCIALLY RELEVANT
Nature is getting rougher, the wilderness on both sides of the path is getting wider. Surrounded by tall trees and undergrowth of wild shrubs stands Suite 18, the sister of Suite 7. This is also a highly detailed column. Not just any column, but a dented, beaten and folded plate, full of traces of unclear origin, dents, caps and welds. Back along the left side, the steel column shows itself as a totally different sculpture. Here you can see all the open seams where the plates are folded towards each other and overlap. Either way, the heaviest mass is at the top. There the volume also has more scope, although the difference with the bottom part is not very big. It is neither open nor closed, it is hollow and finds its upward force in the folds of the steel. An assembly of steel plates that test and demonstrate each other’s load-bearing capacity and balance. The back is completely different from the front or the sides. Walk around it and marvel that all these facets can be of one sculpture together.
SUITE 19
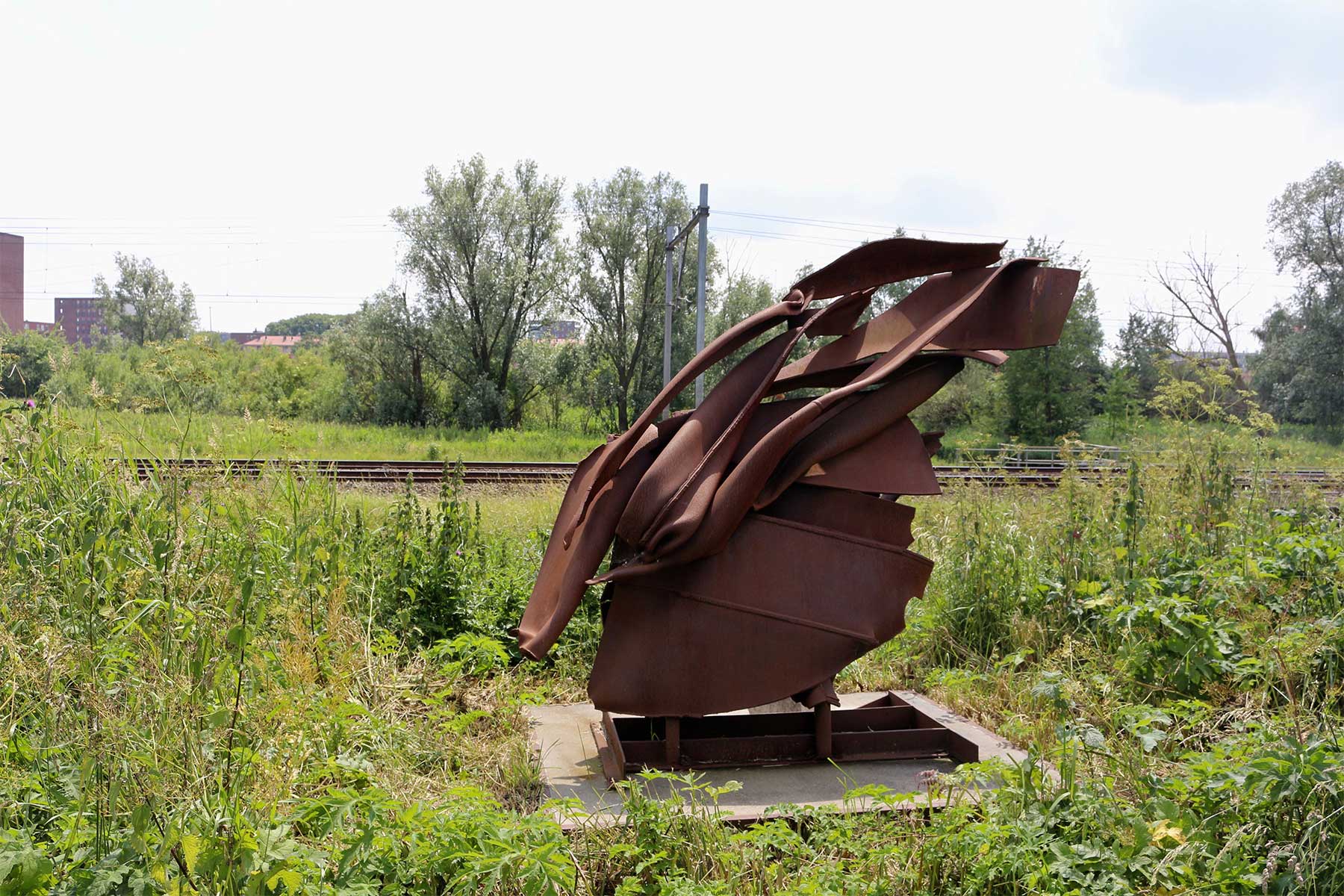
OEUVRE
Suite 19 is to the left of the path, parallel to the railway. There it stands on a slope by the ditch. The concrete slab on which the sculpture is standing has receded slightly towards a ditch. The effect of this is unsuspected: you have the impression that the suite is horizontally oriented, but if you look closely it turns out to be different. The place contributes to the false orientation: everything is horizontal here. The ditch, the cycle path, the railway, the overhead wires, the housing construction in the distance. Suite 19 is a sculpture of steel plates. Flat plates at the bottom, cut from a segment of a circle. Above vaulted strips cut from various plates. The plates below are placed diagonally from bottom right to top left, the strips above run from bottom left to top right. Two directions of which the top is carried by the bottom. The entire construction rests on four legs that are welded to an open frame of corner profiles. The sculpture seems out of balance. The framework that carries the sculpture protrudes further to the right to prevent tipping. Finally, the largest mass is at the top right. The sculpture, which at the bottom consists of closed plates and has a massive appearance, is open and transparent on all sides at the top. The difference between plates and strips divides the artwork into a stable and a volatile zone. Is it an attempt to arouse anxiety and at the same time keep it in check? All possible moves are frozen although they have no start or end point. The sculpture appears to be an accidental cut-out from a larger chaos.
SUITE 20
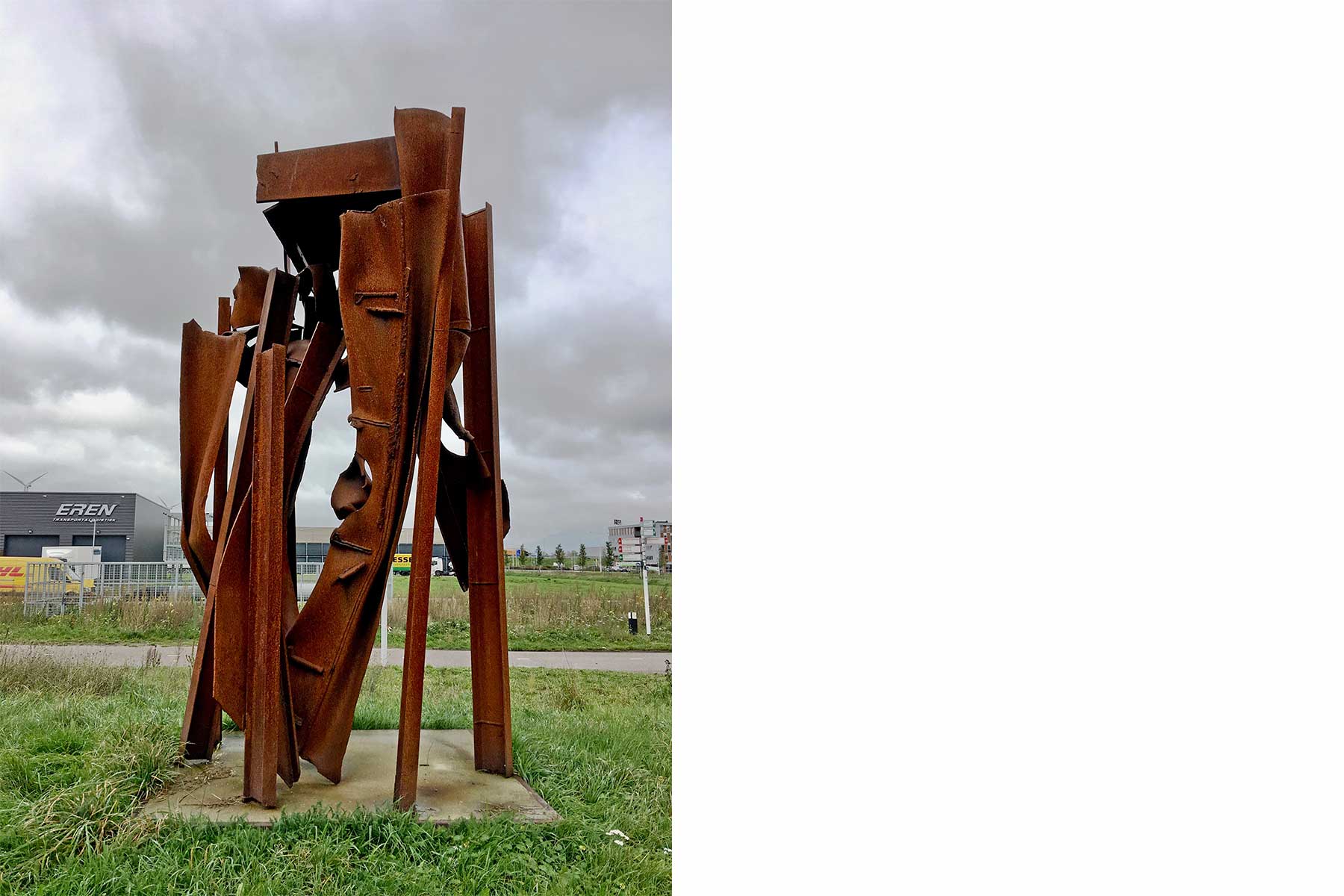
FINAL
Suite 20 remains hidden to the last. It turns out to be outside the urban wilderness, on a dike that separates the end of the Brettenpad from an industrial estate. It is big and impressive. Extra high because it is on the dike, above the low-lying path. The structure is most clear and open at the front. Both sides are very complicated. The back slams the door with a diagonal strip of deformed steel. A fortress with an interior that is barely accessible, overlooking the entire surroundings. The open front that gives a view into the sheltered interior invites you to enter. But you have to get over a threshold emotionally because the building feels like a private space that is already occupied. Inside is a sense of shelter, evoked by the reclining plate at the top and the hanging strip at the back. The close proximity of the supports on both sides also helps. Meanwhile, all sides have been opened irregularly. This makes the sculpture transparent. The holes that remain open throughout accentuate the vertical course of the carriers. They are irregularly shaped windows that cancel out the massiveness of the steel structure. Suite 20 is a fortress, at the same time a house and a defense. Once inside, you arch your back, afraid to hit the walls. The touch would be harsh and you could get stuck on something. You look up anxiously because the sculpture is all too light-footed on its toes. What wears and what supports is indistinguishable from each other. What hangs and what lies there seems to be meant for nothing but the pleasure of the variety and the enjoyment of the confusion. It is not only the steel that makes the sculpture great, it is above all the sense of history that it carries with it. It looks like he’s been here for a long time.
EPILOOG
All peoples on earth make sculptures. Sculptures are things that keep our attention. Sometimes they resemble humans, such as one of the oldest we know, the Venus of Willendorf. (24,000-22,000 BC) A statue of only 11 centimeters high. People have the feeling that there is real power in a sculpture. Since those ancient times, sculptures have had their own presence in our environment. We cannot live without it. A sculpture cannot exist without words. We have all had this experience: we see a sculpture but do not know what to do with it. We have no words for it. Nevertheless, we would like to get to know the sculpture a little better, to know what it could mean. We need language for that. We have to look for words that get meaning from what we see. Just like the term ‘red’ takes on a special content and meaning when we blush. Then we know immediately: there is not only color, there is also feeling. Feeling, like art, requires words. Words lift our experience to consciousness. Consciousness makes our knowledge and our feelings manageable. But beware: words want to dominate our feelings. Words are dangerous in the sense that they affect our perception and feeling if we don’t choose them very carefully.
The experience gives a sculpture meaning. How you experience them is a mirror of your own personality. These sculptures evoke an intuitive personal approach in which you expose yourself, as the artist exposed himself to his intuition when he created the works. In this way, looking at Art becomes looking at yourself. What counts is the liberation that the artwork gives you. This liberation is not that you can find just anything about the sculpture at random, but that the work of art awakens unsuspected feelings and content in you. That starts with speechlessness. By standing still and looking longer. Then possibilities of interpretation open up, which you can test against the sculpture itself. It will turn out that all your associations represent not only what can be seen, but also what cannot be seen. In addition, a suspicion arises of what could have driven the artist to make this specific sculpture. During this inner testing you meet yourself, the sculptor and his intuition.




